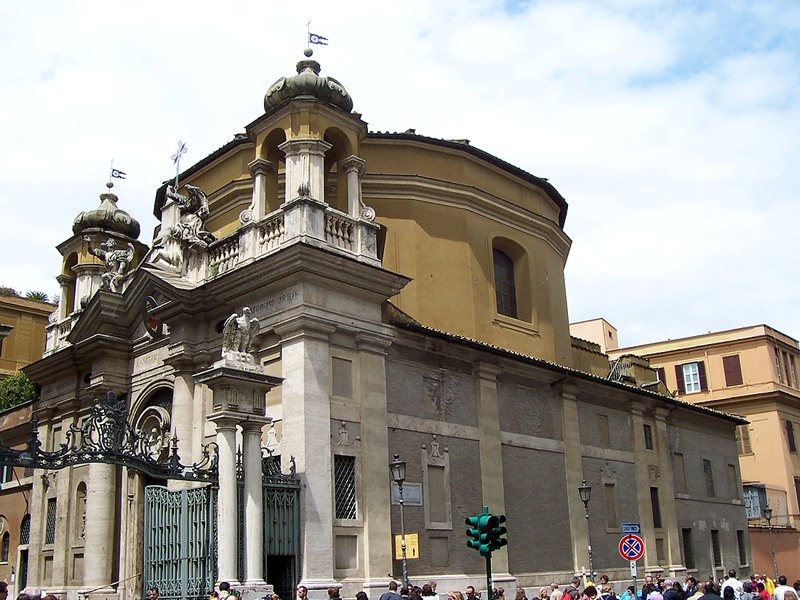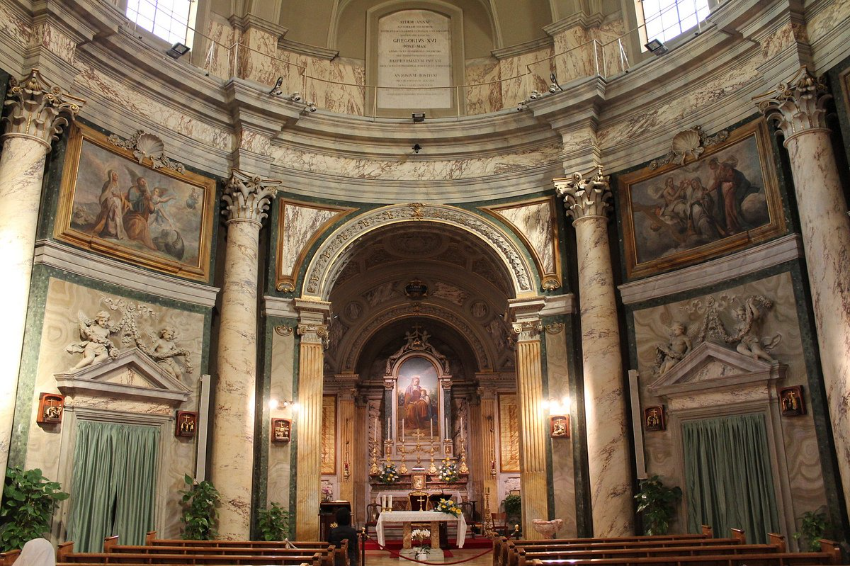
Vignola - Sant'Anna dei Palafrenieri
elongated central plan
During the 15th century renaissance central plans were very pompular. Mid 16th century Jacopo Barozzi da Vignola (1507-1573) introduced a new interpretation by elongating the central space. He and his followers were the first to design and build churches with oval plans.[br]During the counter reformation a lot of new religious congregations were founded. As abbeys in the middle ages gave a boost to the roman style and Bourgundy in France became a lab for religious art, Rome became a lab for religious architecture in 16th and 17th century.
first realisations
For the Gesu church in Rome Vignola first designed a church with an oval plan, but eventually it was rejected and the Gesu church was realised with a classic rectangular nave and a circular dome.[br]At the border of the Vatican and the city of Rome Vignola could realise the first oval church: Sant'Anna dei Palafrenieri for the fraternity of the papal grooms'. The works began in 1572, one year before Vignola's death and was finished by his son.[br]Briefly afte this Francesco Capriani da Volterra (1535–1594), a pupil of Vignola, designed the second oval church in Rome: San Giacomo degli Incurabili.[br][url=https://www.researchgate.net/publication/277908088_Baroque_Oval_Churches_Innovative_Geometrical_Patterns_in_Early_Modern_Sacred_Architecture]Sylvie Duvernoy[/url] writes that every church is different, but at the same time a variation on the same principles.[br]You can describe anu oval by the ratio of its axes and the place of its centers. Hereby more schemes were used than described by Serlio.[br]For example Vignola designed Sant'Anna dei Palafrenieri starting from Pythagorian 3-4-5-triangles, while Capriano used equilateral triangles (= Serlio 4).[br][br]

